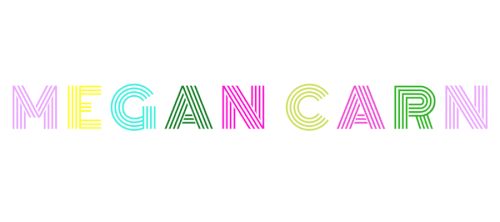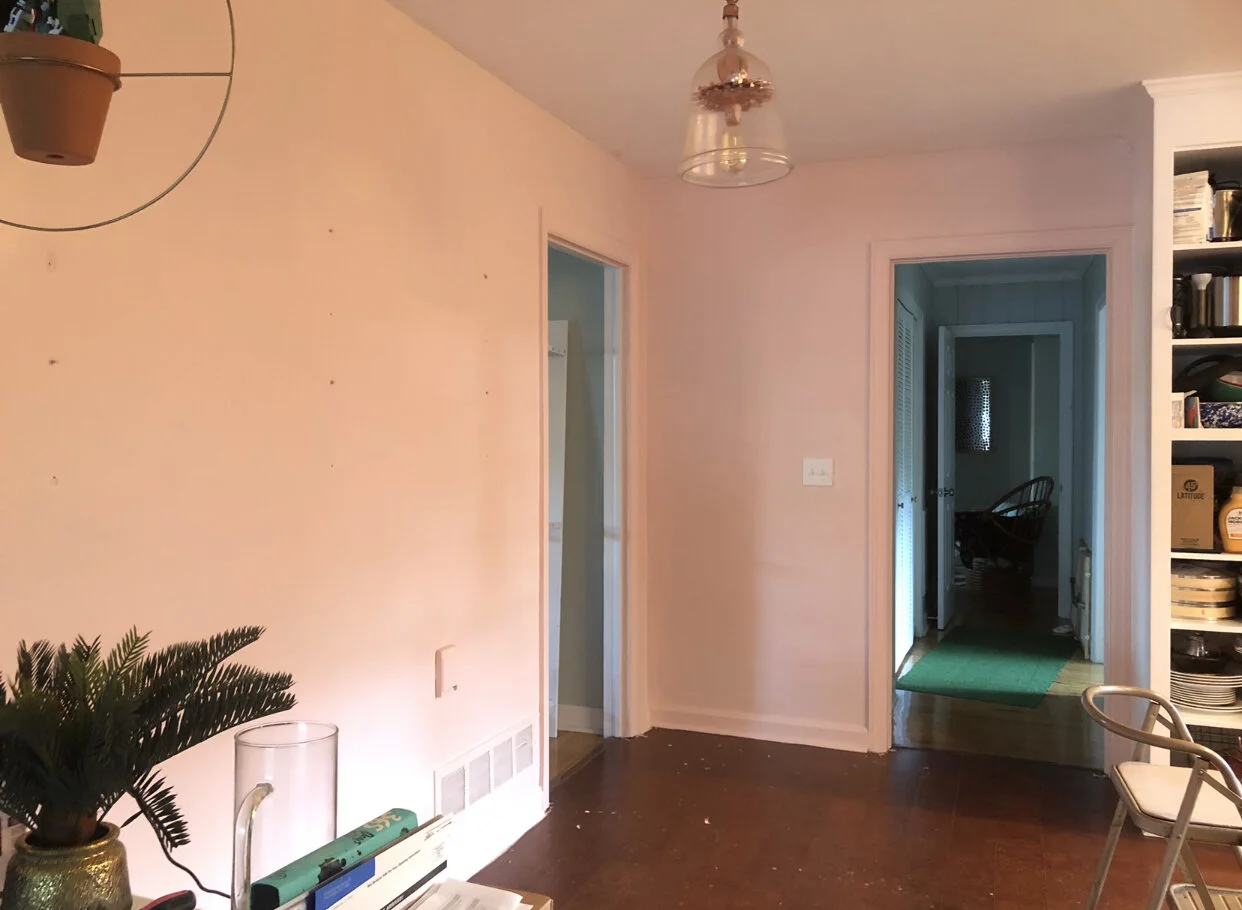One Room Challenge Week 2: Mid Century Modern Kitchen
First of all, I have a confession. The One Room Challenge has been started since July. SURPRISE!
We had around 2 weeks of work in July and 2-3 weeks of work in August: replacing and leveling the floor, painting the walls, starting paint on the cabinets, and replacing the countertops. Then, progress stopped up until this week. What a time.
I’m so glad we started early, because we had some unforeseen challenges. Who is shocked? Not me. This time jump has given us more flexibility than we had during last year’s ORC. Plus, who can ever get a contractor right when they need one? That’s a tricky thing! When there are construction elements, I don’t see how some people pull their One Room Challenge spaces together!
Here’s a rundown of the work we’ve done so far. If you’d like a reminder of the before photos and design plan, visit my first post for the One Room Challenge!
First, we painted the walls. I decided to do it at the very last minute- the day before the tile was being started- so that we could work without worrying about drips. In another last minute decision, I decided to paint the trim and vents the same color as the walls. I took down my DIY open shelves for a little update, and we got to painting.
The next day, demolition started. I think I talked about this in my last post, but the floor was our main challenge to tackle in this renovation. It had some pretty (very) uneven areas, and the fridge would list to the side a little. It bugged me beyond belief. Our contractor spent a ton of time evaluating and fixing that problem and after about a week, we moved on to the tile! (You can’t see it in this photo, but it looked like to us there actually was hardwood at one point. There were a ton of areas where it had been cut out and patched with cheap plywood, and it was covered in paint and glue. SAD.)
After all of the scraping and sweeping and leveling, the tile was laid!! (For more detail shots and videos, visit my instagram highlights!) I am so into this tile. I knew what I wanted and searched for two years- thought about settling- and finally found an affordable, large scale hexagon tile. It’s a matte white, and so far, I love it. We chose a deep charcoal grout, and it’s perfect. Exactly what I was envisioning! (It’s so nice when that happens!) We had a mini crisis after the grout went in- the tile had stained with the dark grout, and it looked terrible. I tried a magic eraser, nail polish remover, alcohol, and when none of it worked I frantically messaged my designer friend Teri Moore. (My contractor had never had this happen, and he wasn’t sure what to do either.) With her help, I ended up wiping each individual tile with a mild organic acid and rinsing with water- and it worked! Then I sealed the tile and the grout, and called it a day.
There’s nothing like a peaceful morning light.
Next, I turned my attention to painting the cabinets. I didn’t know what exactly to expect, but now I know:
it’s TEDIOUS.
I am still not finished. One day, I will be. One day soon. Here’s a work in progress photo.
It looks scary now, but it will be great when it’s finished!! (Covering this white has been quite the process.) I’ve been using Jolie Paint in French Quarter Green, introduced to me by my expert furniture friend, Blakely from Carolina Cottage Furniture in Columbia, SC. I’ll introduce her next week here and on Instagram!
The final progress we made was choosing our countertop. My mom helped scout some good options for me and really got the ball rolling. (and, my very sweet parents gifted us these counters for our birthday/Christmas! Best ever.)
<——— At first, I chose this one. I loved the crisp white and the random dramatic veining. After a few days, I got a call from our vendor and this whole lot of slabs was defective. (cue the tears) As they started cutting it, the stone was flaking and crumbling. Our vendor said he’d never carried this specific style before, but he didn’t want to put a defective stone in our house knowing it wouldn’t work. I can get with that.
We went back and chose the “storm” option! I love it. It has more veining, but it’s still a crisp white with dark veining, and it has a few touches of beige. I think it will be perfect in this plan and for any plans future owners want to make! It’s neutral, but beautiful. I’ve been so careful to care for this marble as a member of our family so far. Plus can we talk about how much of an upgrade it is from the warped laminate we had before!? I can’t show pictures yet, but I’m sure you can imagine. Send those marble tips on over— I’m trying to keep them pristine!
Along with new counters, we also got a new undermounted sink and faucet. Both have been practical and beautiful upgrades- its so nice to sweep crumbs straight into the sink and have great water pressure!! Before, our faucet leaked and left a lot to be desired. it did not have a “strong stream,” in my husband’s words.
so.
Here’s a list of what I have left to do in the coming weeks:
finish painting cabinets
attach cabinet hardware
touch up wall paint
update open shelving
backsplash
update light fixture
build cabinet doors for large cabinet
decide on a rug
paint the table
artwork
I think that is everything. Just a few major projects. I feel good about it! I’m really hoping to knock a good chunk of it out this week. Keep looking out for all the other projects, and come back next week for more updates!! Thanks for being here, as always.







